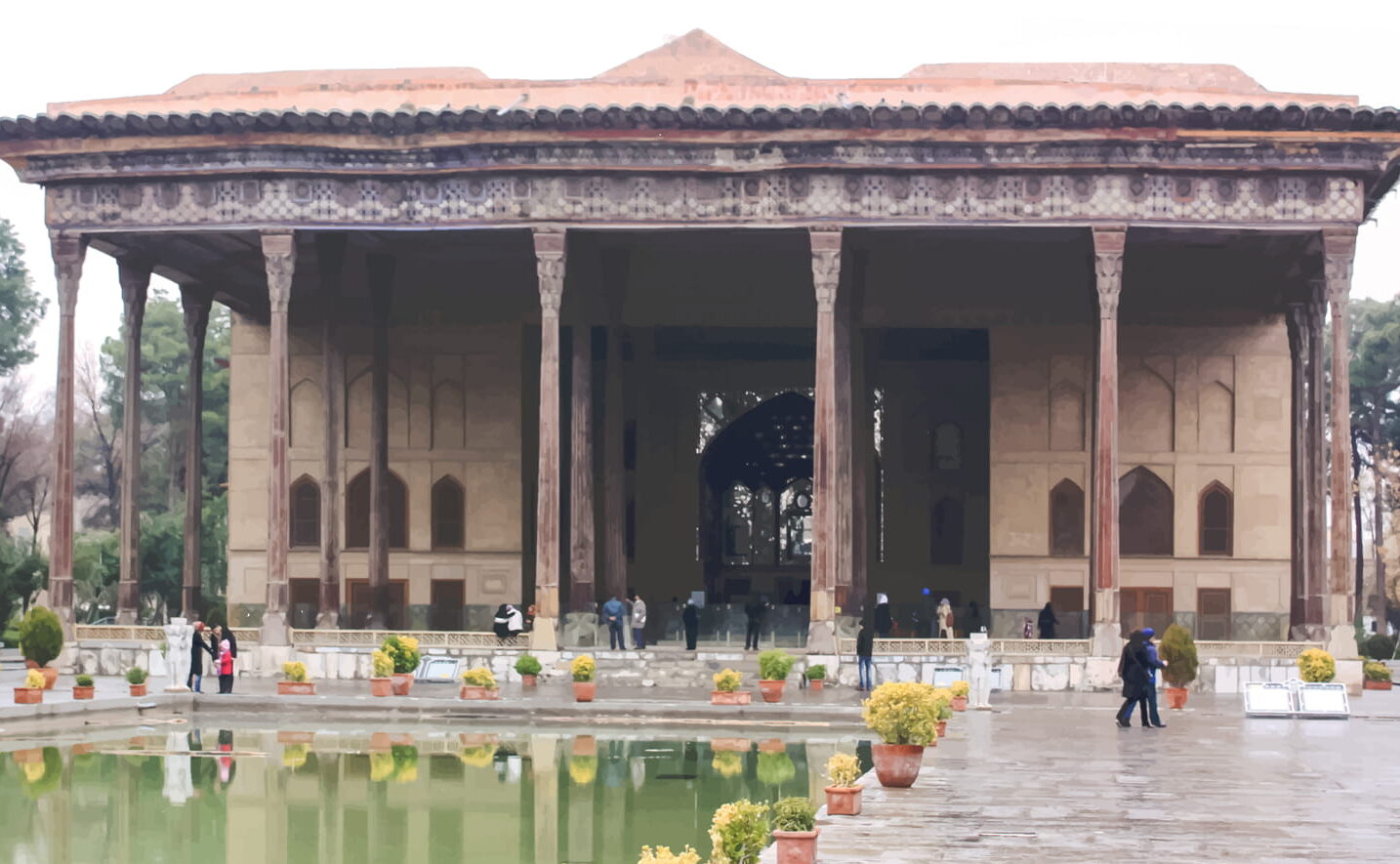What are
Nine-Fold Pavilions?
Timurid, Mughal, and Safavid gardens usually contained a pavilion (a palace or tome) with a Nine-fold plan (Hasht-behesht Plan). This spatial layout is the developed version of the ancient four-arch design. The nine-fold spatial layout is a square/rectangle shape divided by two perpendicular and two diagonal axes ending up to eight rooms on each side. The ninth space is at the center of the square in the intersections of perpendicular and diagonal axes.
Story Timeline
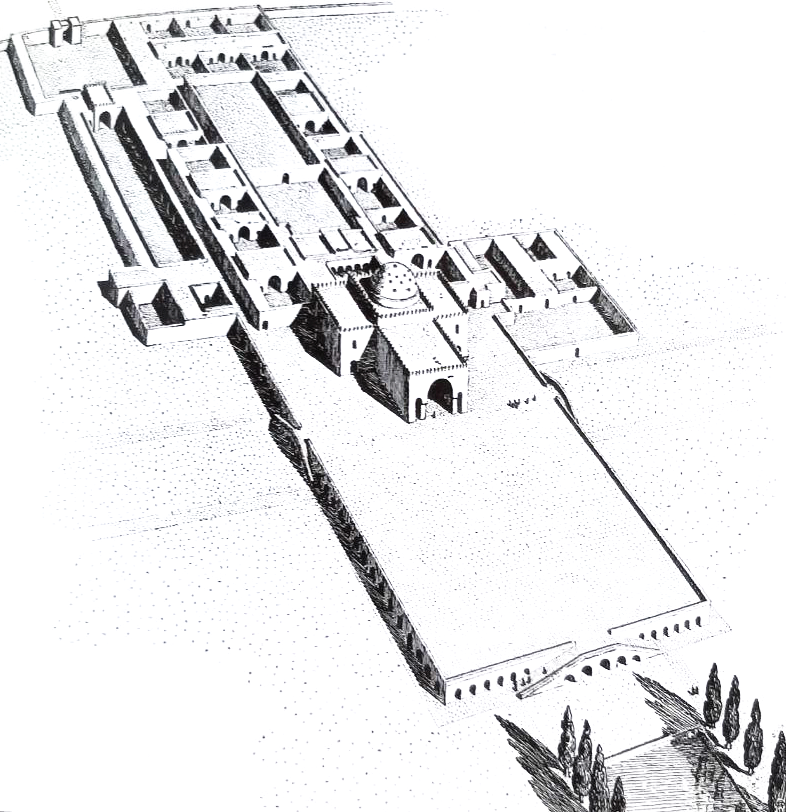
John Brookes, “The Concept of the Paradise Garden.” In Gardens of Paradise: The History and Design of the Great Islamic Gardens, 33. London: Weidenfeld & Nicolson, 1987.
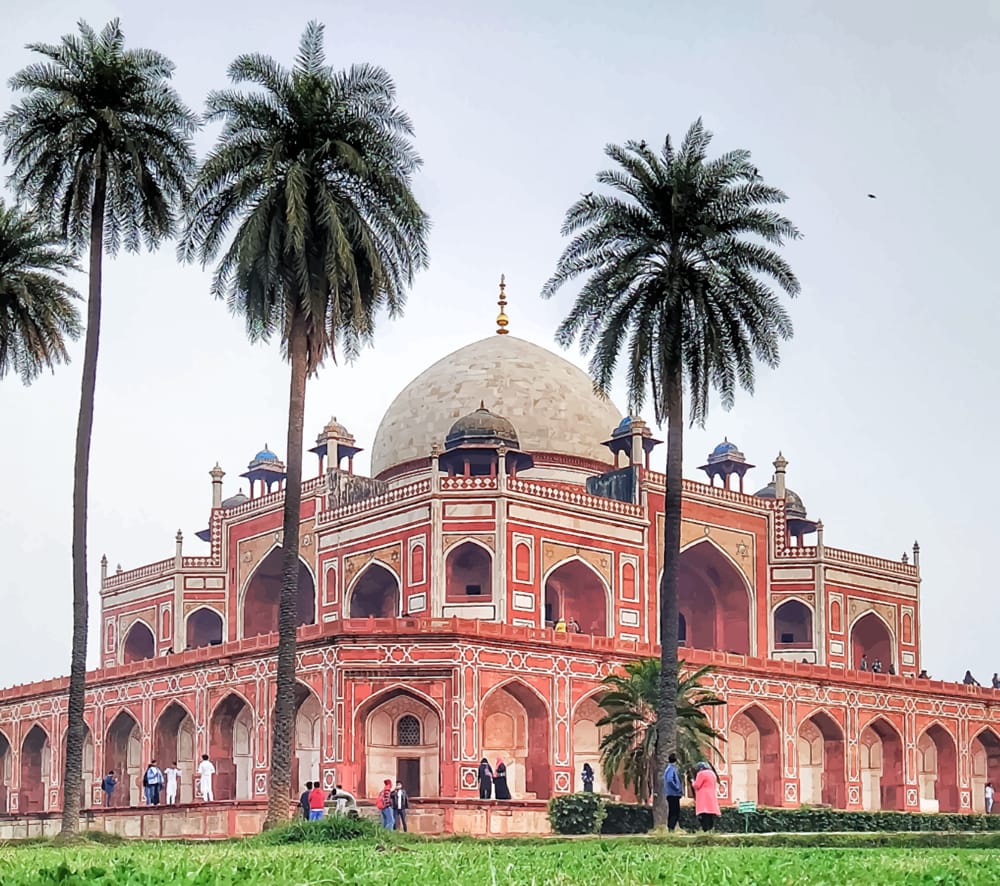
Danish Tauqir. Tomb of Humayun. December 19, 2021, from common Wikimedia files.

Malpaniashutosh. Taj Mahal. April 16, 2018, from common Wikimedia files.
Spatial Layout and Hidden Concepts
Landscapes and pavilions in Persianate gardens follow a similar concept, i.e., the quadripartite divisions, of which nine-fold layouts were created. Scholars developed several hypotheses to justify the four-fold division of gardens, which also prompted the pavilion’s nine-fold spatial layout. Some support the pre-Islamic division of the earth into four quarters inspired by the geometrical motifs of Mesopotamian civilizations. This idea is also obvious in the statement of Cyrus the Great, who called himself the king of the four quarters of the world. Others refer to the paradise myth, the spiritual value of water and trees, the mountain of paradise, and the four rivers of life as the foundation of four-fold gardens. The quadripartite concept has also been supported by the Zoroastrian division of the universe into four parts, or the four sacred elements: water, wind, soil, and fire. In the Islamic period, the four-fold layout of Persianate gardens was reinforced, as it was in line with the image of heaven with four streams described in the Quran. Furthermore, the common irrigation system at that time was another functional factor that formed the geometric structure of the gardens, as the four-fold plan set an organized way of watering plants. Besides the landscape of the gardens, the four-fold idea appeared in buildings called CaharTaq, which means four arches. The pre-Islamic four-arched system and nine-fold plan are interrelated architectural strategies for dividing the space. This kind of planning had structural and functional reasons that one can unfold by investigating the historical development of the ninefold plan. This section uses the graphical analysis of architectural design to solidify the extent of the quadripartite concept as the origin of the ninefold plans. It shows the connections between several case studies on the cultural zone by analyzing their plans. To accomplish that, the study marks principal axial and diagonal spatial divisions with certain colors to show the consistency of nine-fold layouts in the discussed monuments. The investigation of nine-fold plans as case studies crystallizes the research argument on the transnational nature of Persianate gardens.
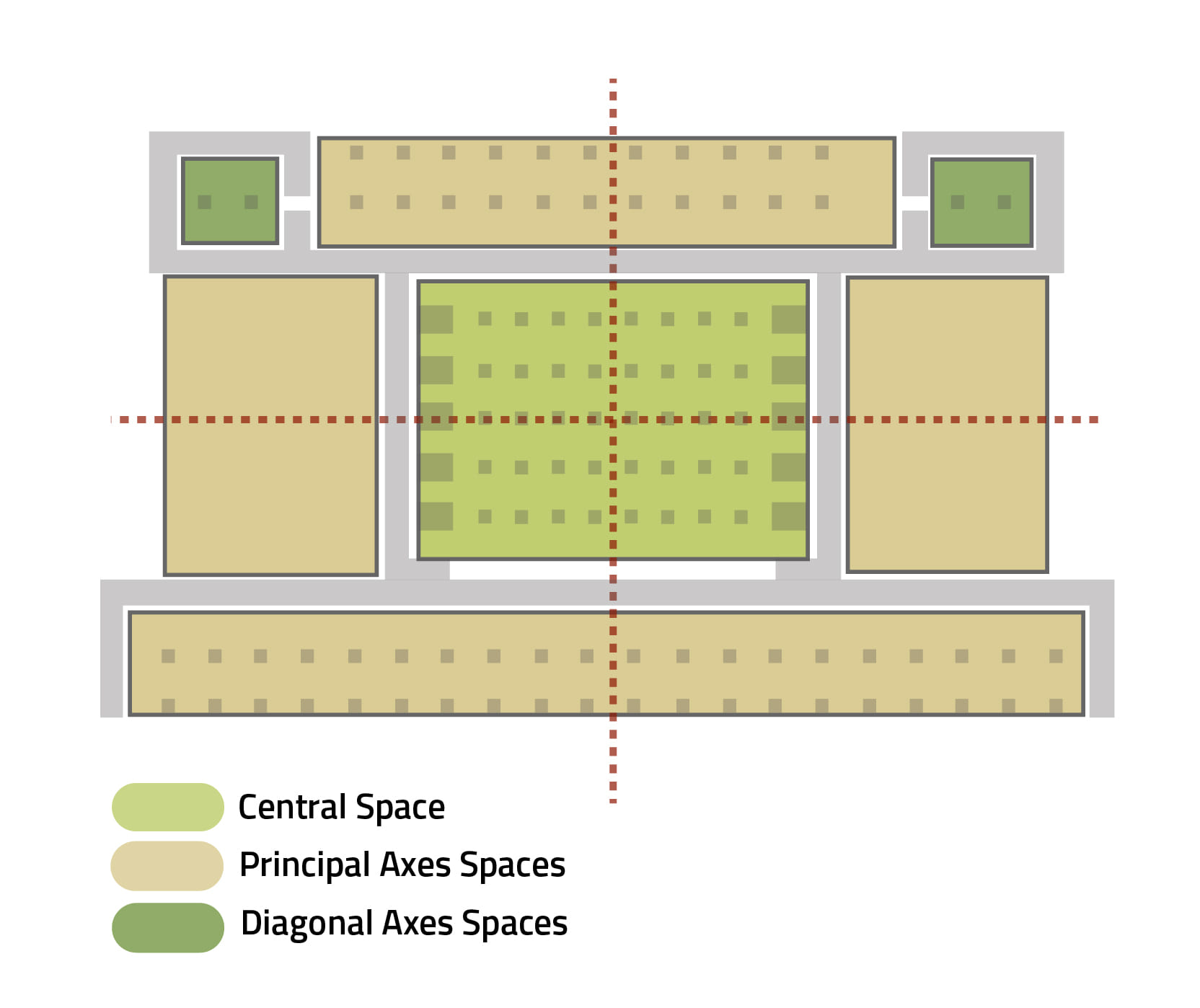
Royal Garden of Pasargadae, 559-530 BC, Iran.
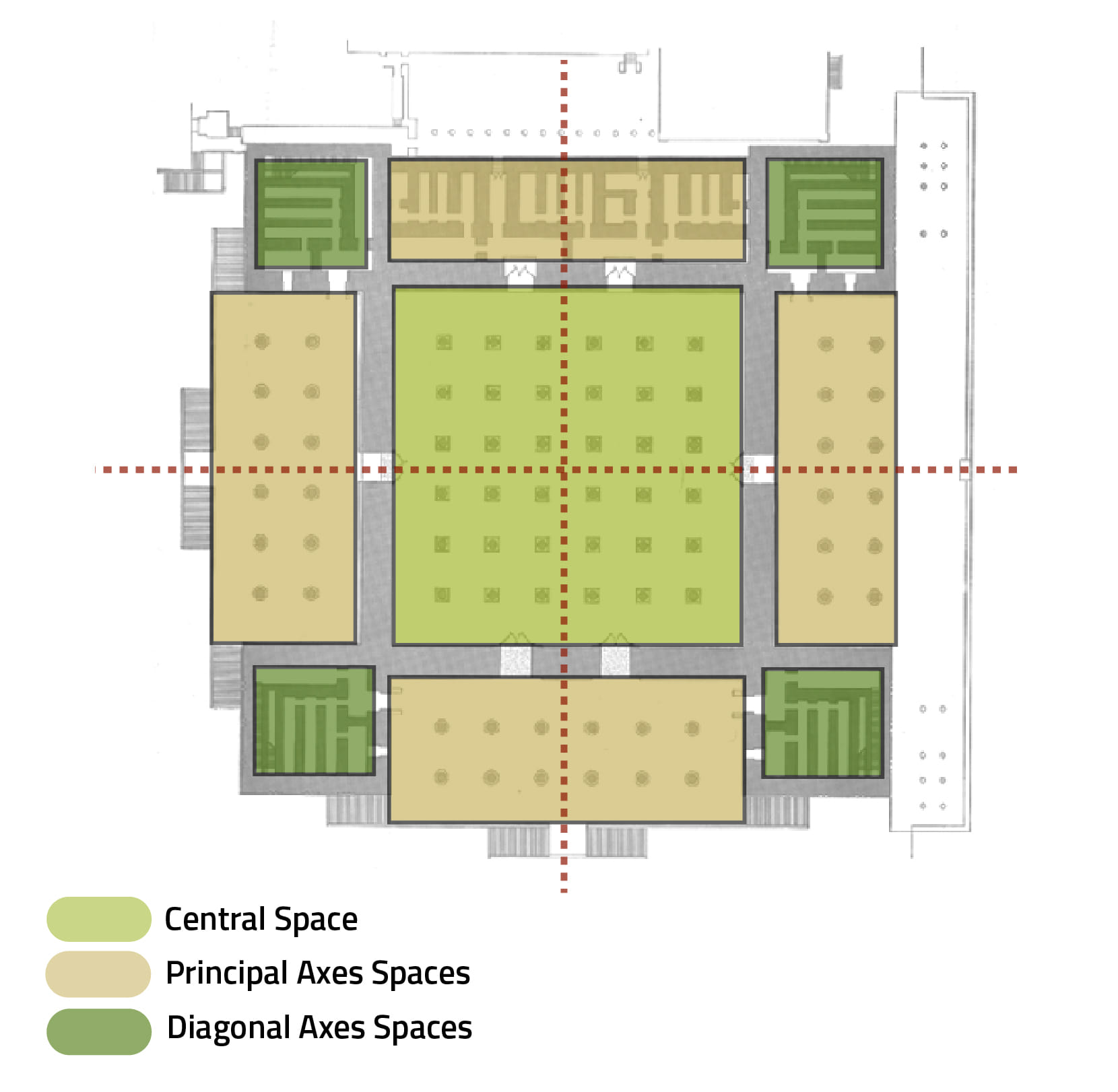
Apadana Palace at Persepolis, 515- 485 BC, Iran.
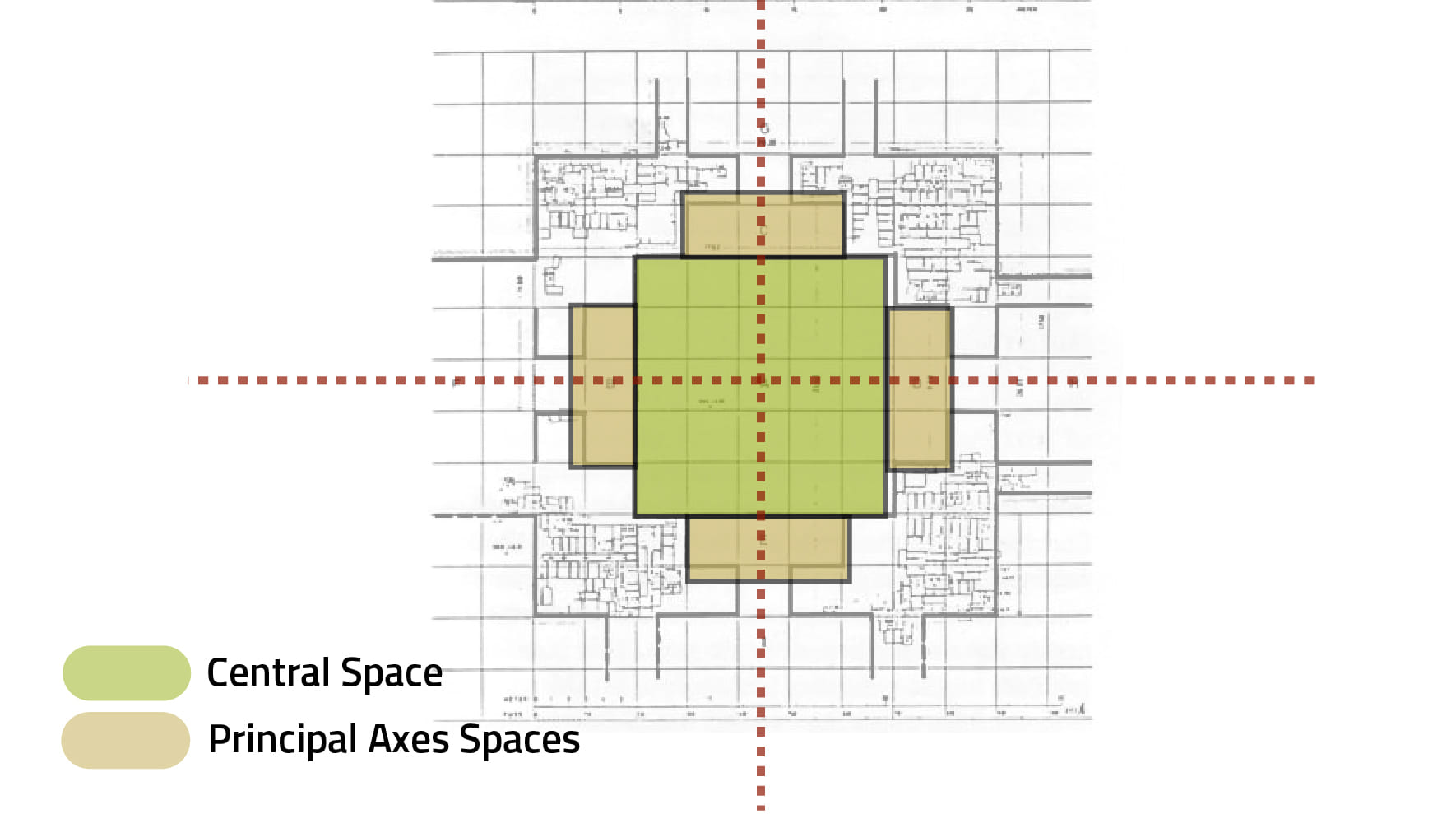
Takht-i Nishin, 180–242 AD, Iran.
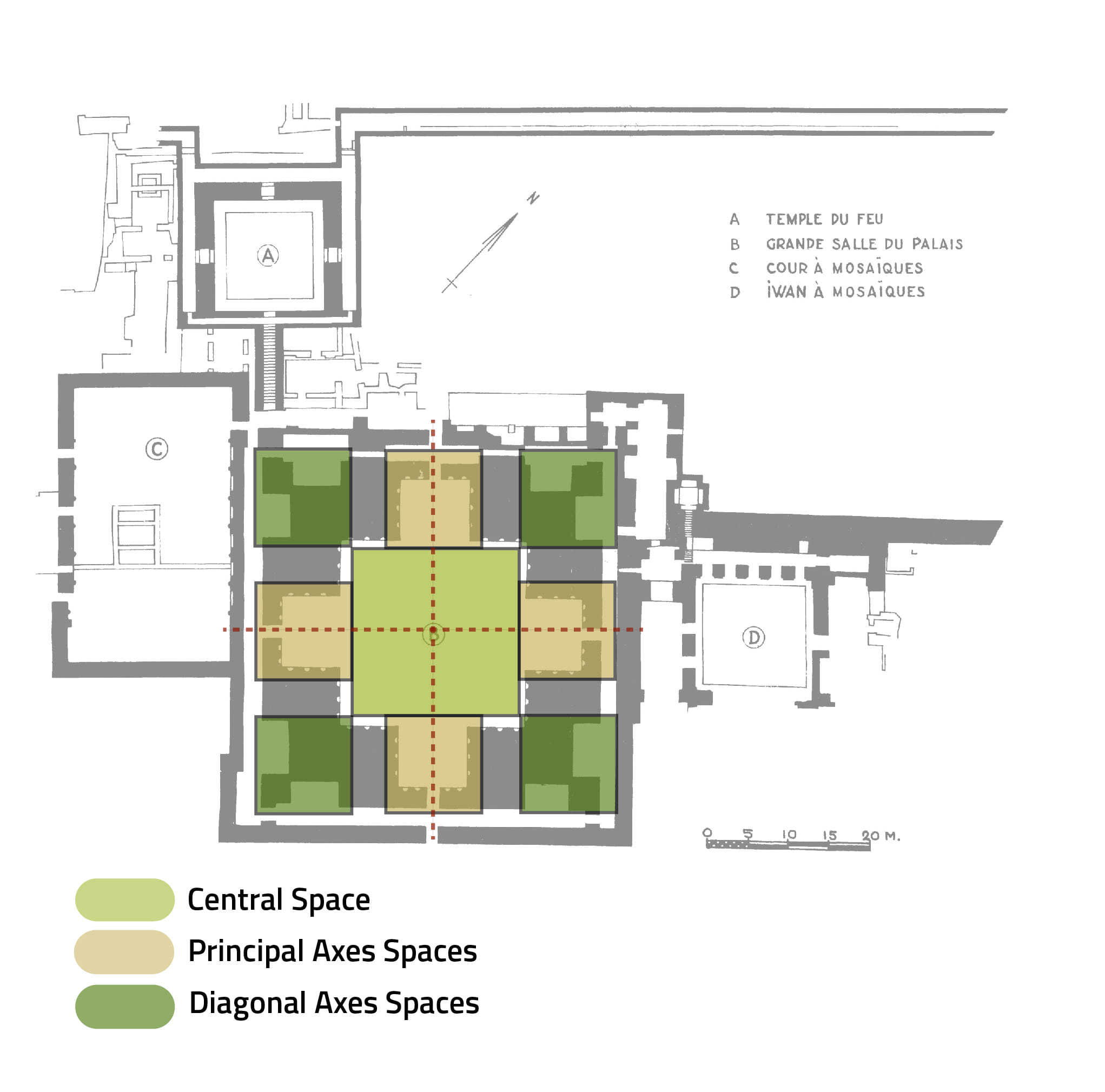
Fire Temple at Bishapur, 240-272 AD, Iran.
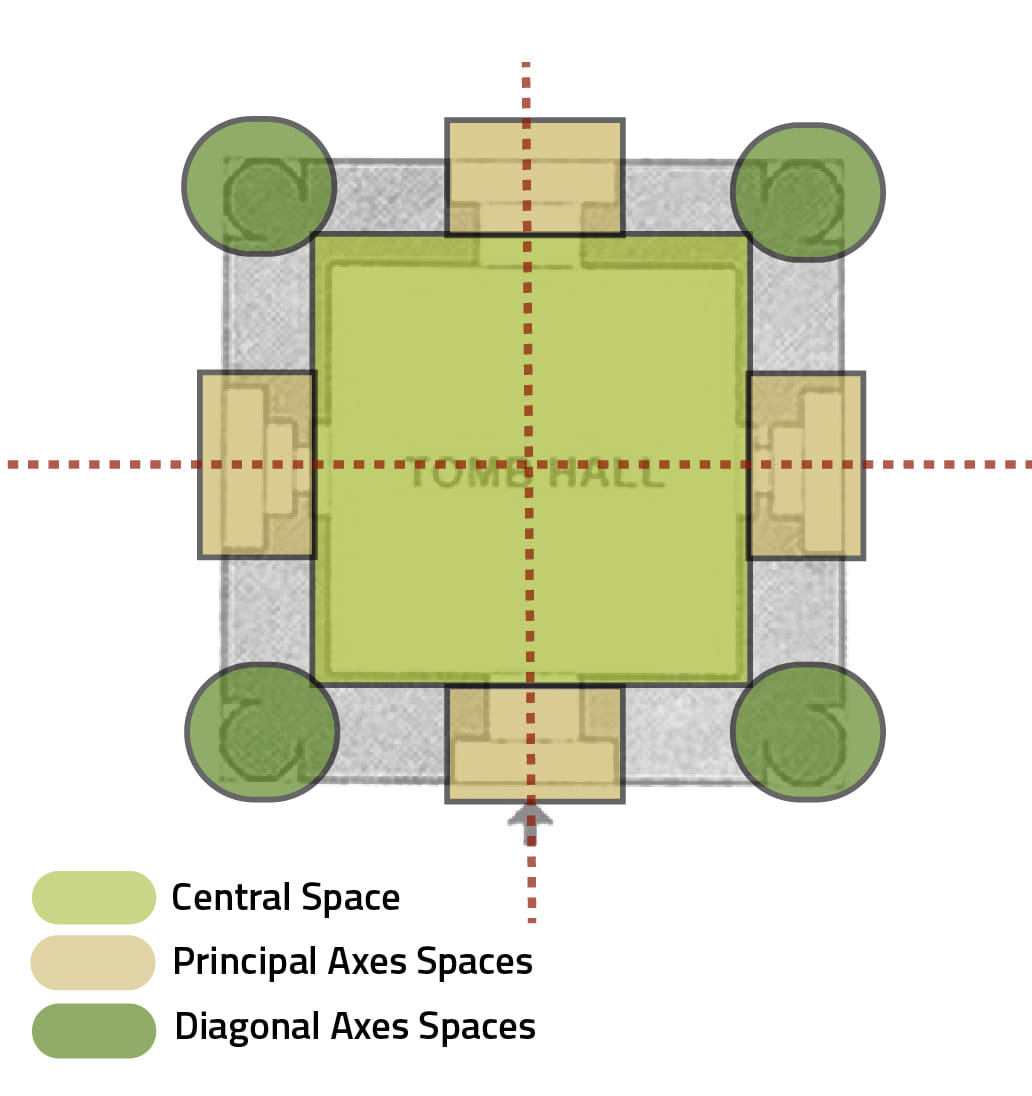
Mausoleum Of The Samanids, 10th century, Uzbekistan.
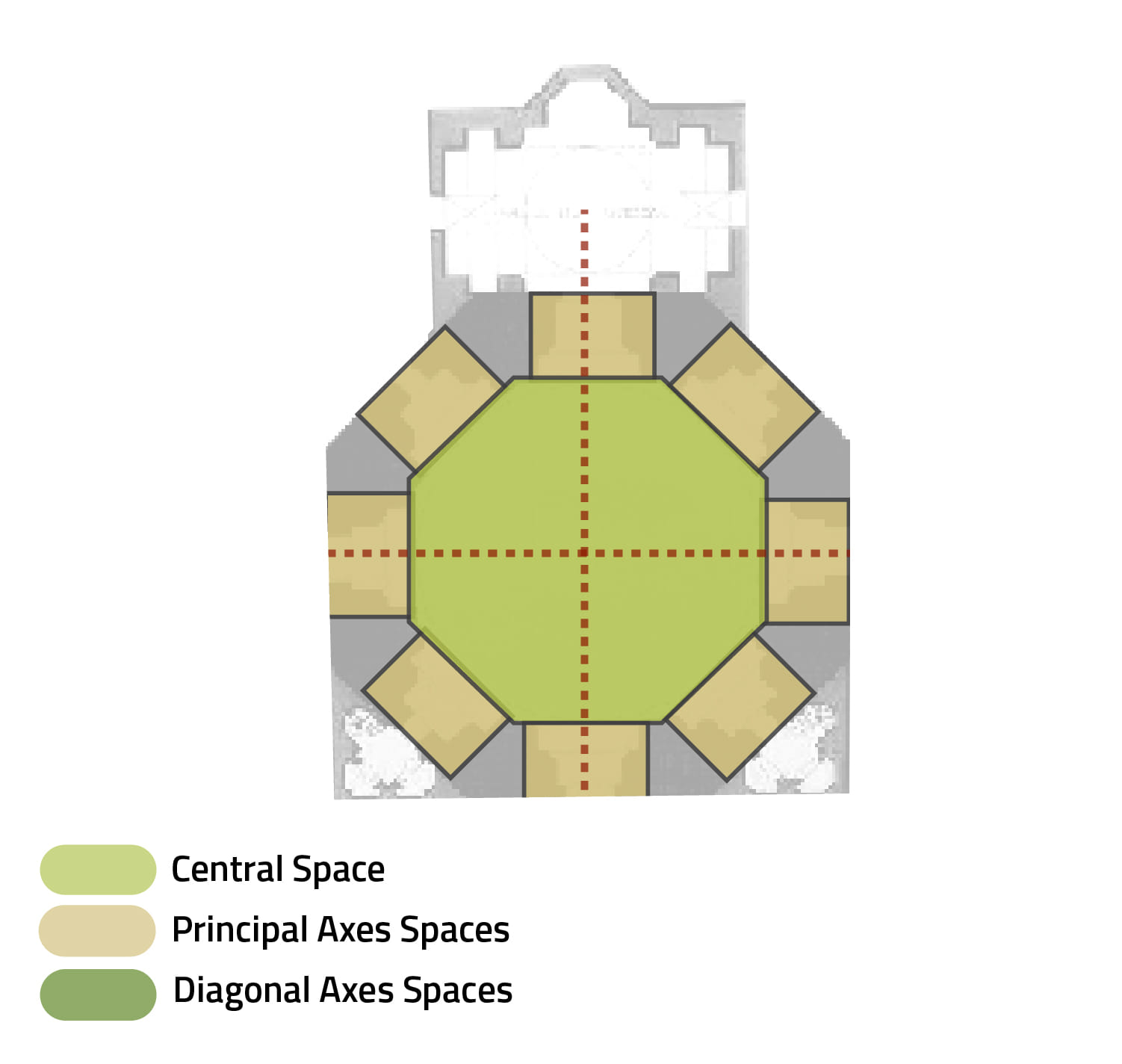
Sultaniya Tomb, 1313, Iran.
Explore Their Locations
Map of Pavilions with Nine-fold Plans
The map below shows how the quadripartite concept and the nine-fold layout spread across different regions of the Persianate cultural zone, highlighting the flow of ideas and interconnections between multiple communities over history.
Copyright © 2023 Cross-cultural Gardens
info@thearchiart.com
